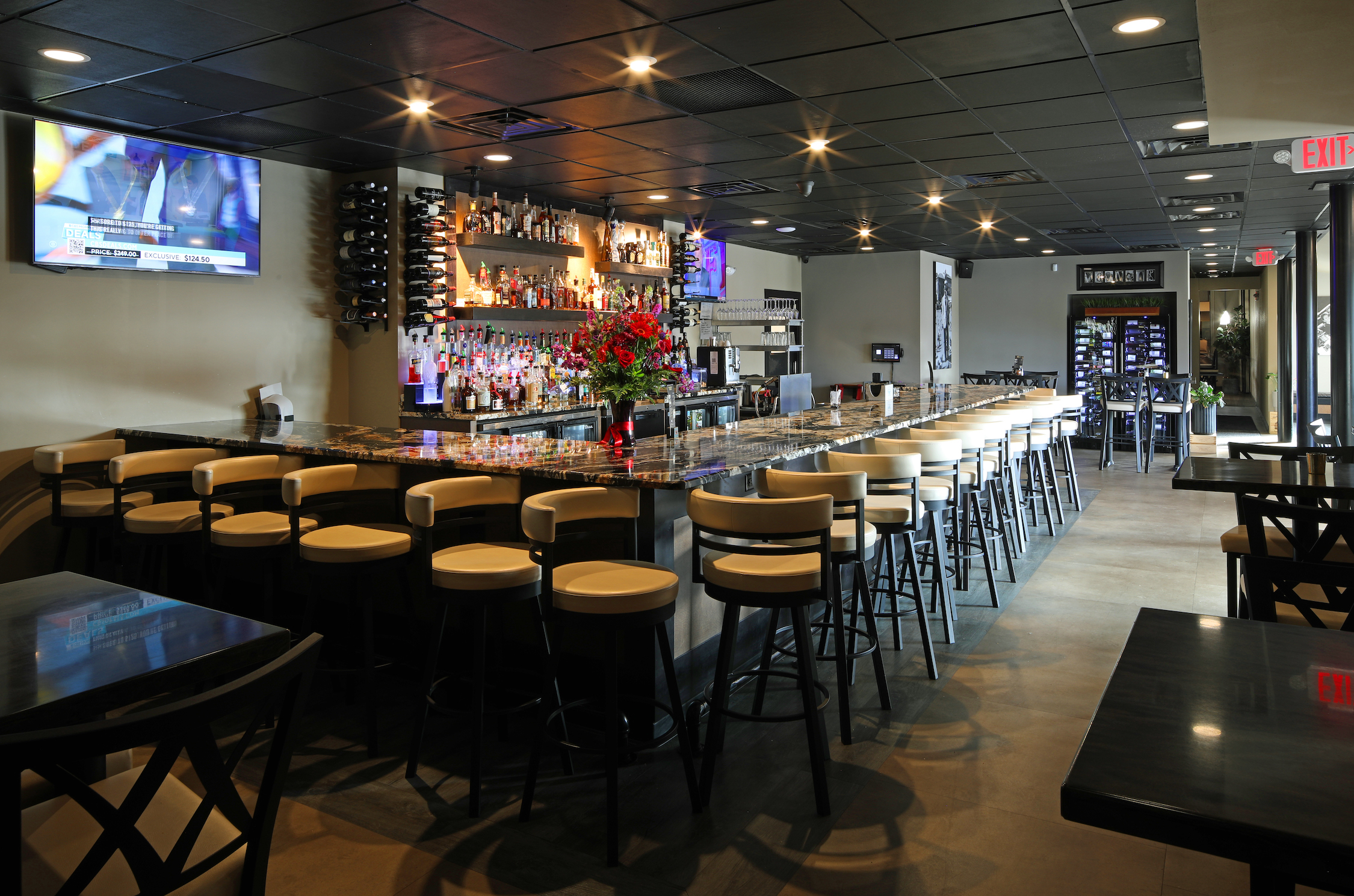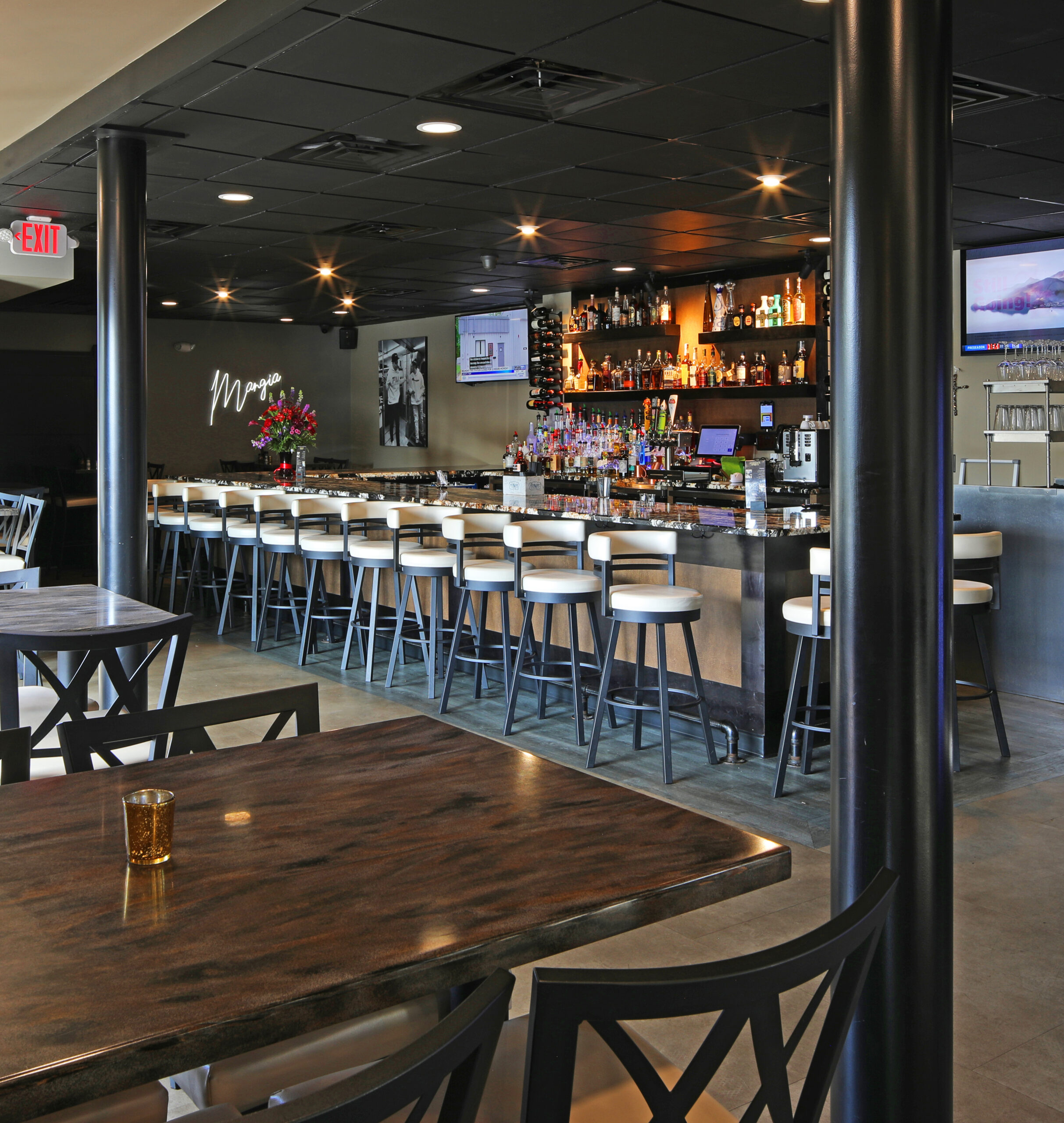vernons café
Built in a retail plaza, Vernon’s Café outgrew the multiple suites within the complex. As part of an effort to better serve its clients, Vernon’s approached Phillips Sekanick Architects to seek assistance in reorganizing the space. Working with the Owner, a new entry was developed along with a new waiting area and restrooms to adequately serve the entire facility. The bar area was expanded and connected to a new outdoor dining area, while the entire interior was refinished and refreshed, providing a new, more comfortable dining experience.



