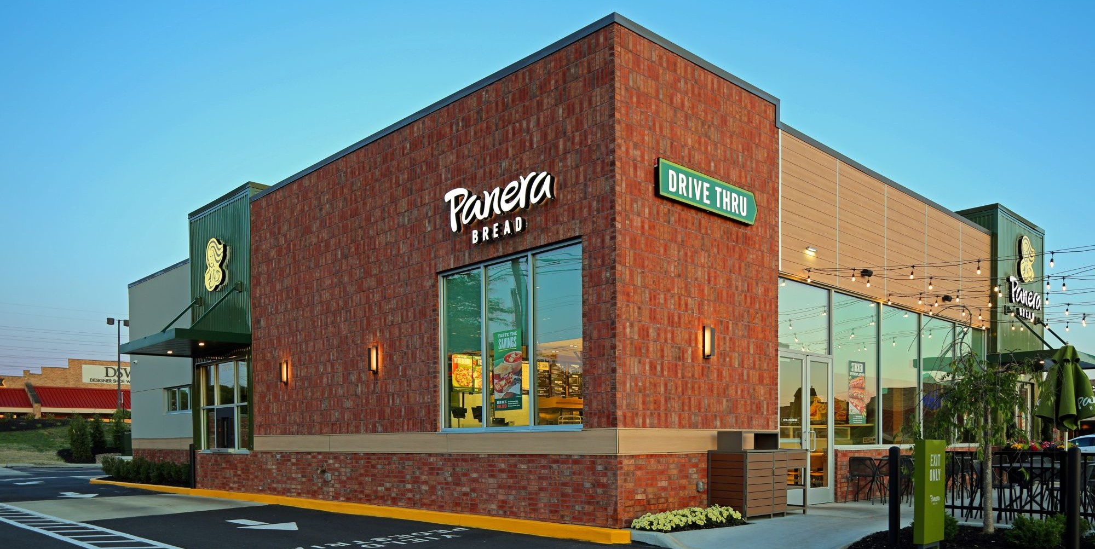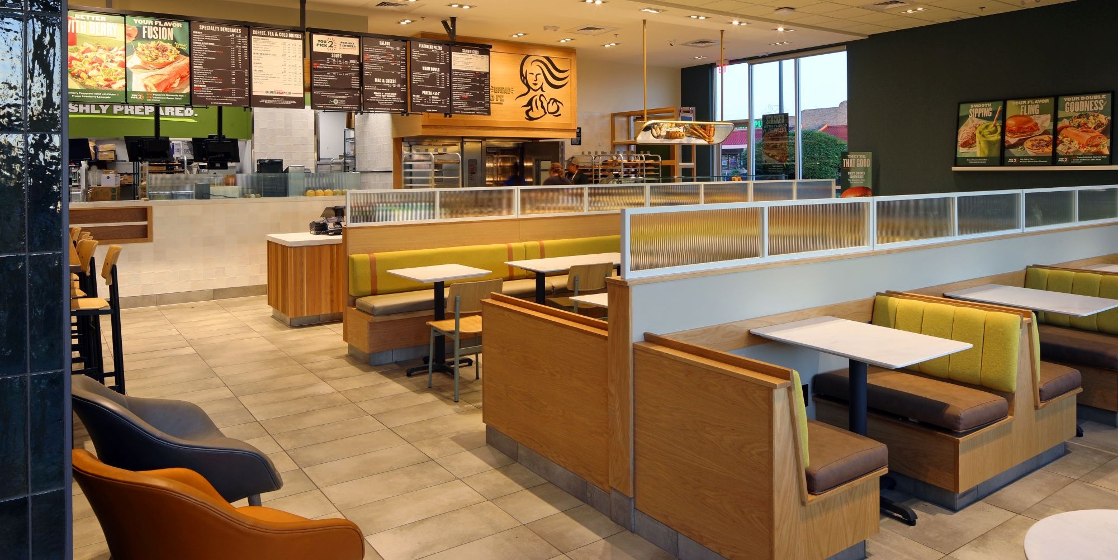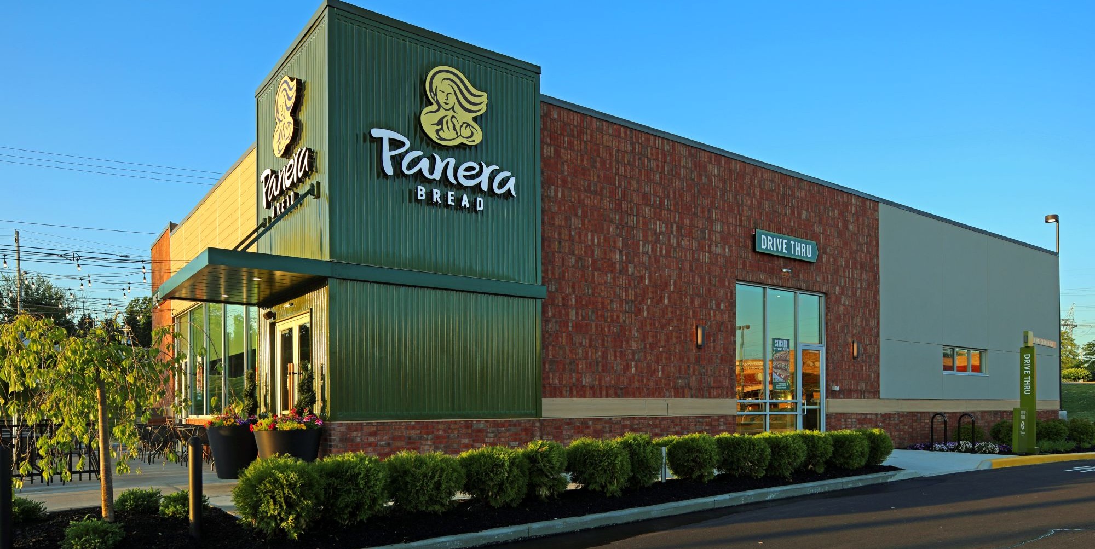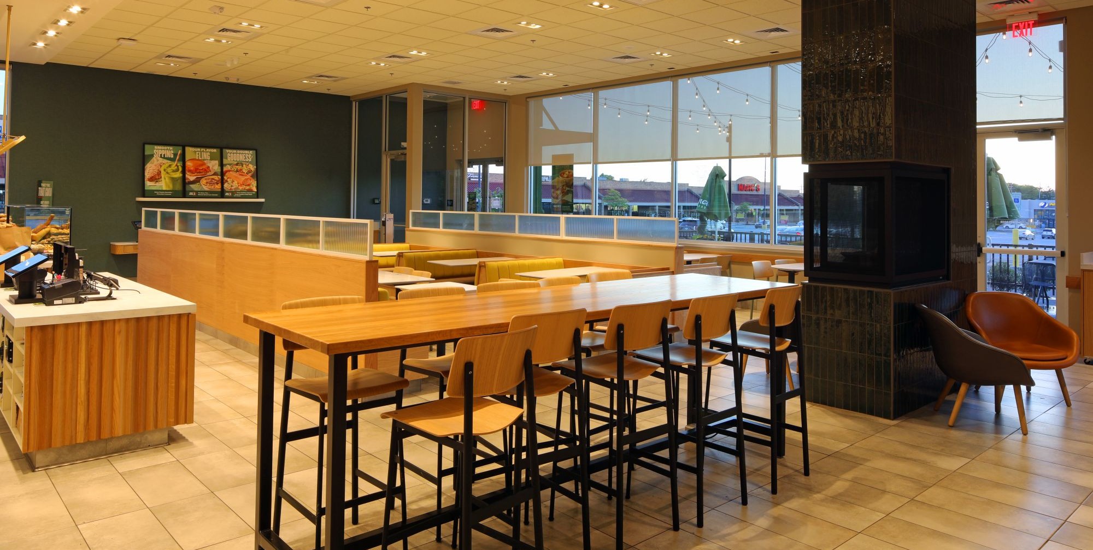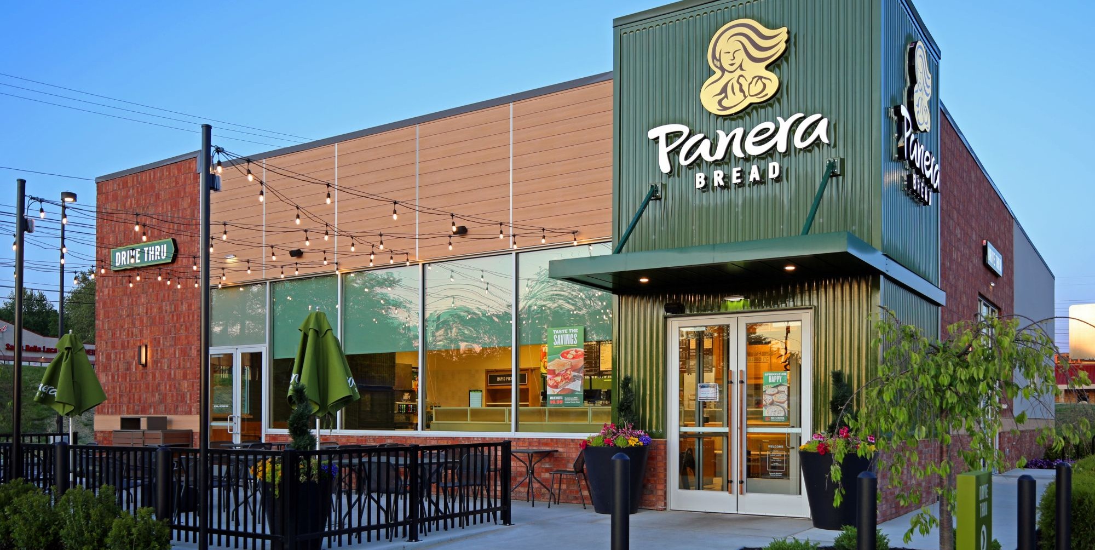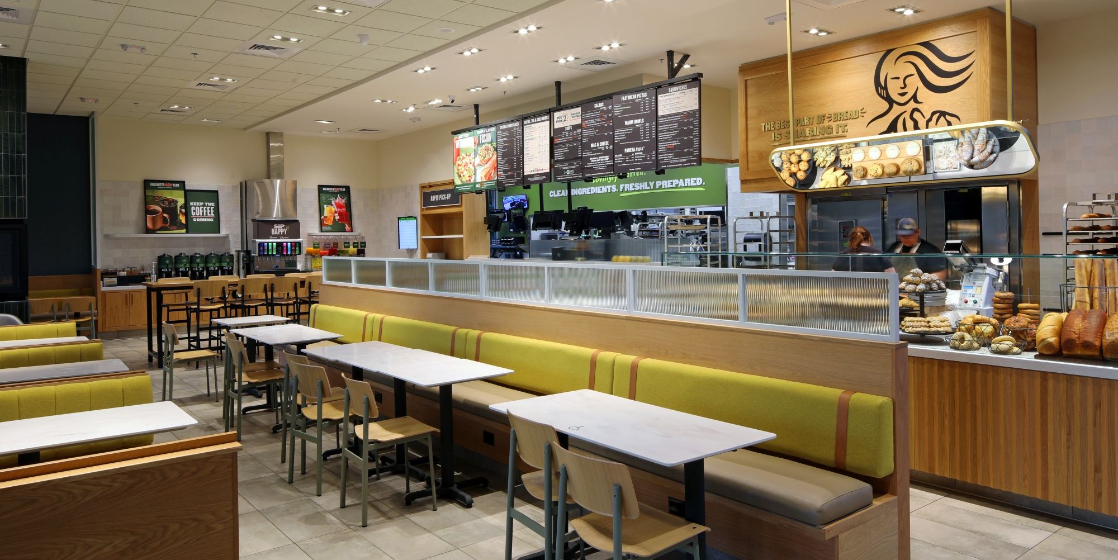Panera Bread – Mentor, Ohio
As part of their continued partnership with Covelli Enterprises, Phillips Sekanick Architects designed the Panera Bread location in Mentor, Ohio, to overcome unique site constraints while reinforcing the brand’s identity. The 3,600-square-foot freestanding restaurant is situated on a site where the adjacent roadway sits nearly 11 feet above the building pad—a condition that posed significant challenges for visibility, access, and functionality. Through strategic site planning and architectural design, the team oriented the building to maximize street presence and ensure operational efficiency, ultimately delivering a successful outcome for a high-profile retail corridor.
The Mentor location exemplifies Phillips Sekanick Architects’ ability to adapt Panera's evolving brand standards to complex real-world conditions. With an inviting exterior, modern detailing, and a customer-centric interior layout, the design reflects the national restaurant chain's emphasis on warmth, comfort, and quality. The project is part of a broader collaboration with Covelli Enterprises, for whom the firm has designed over 150 Panera locations across Ohio and more than 300 nationwide. Each project—including Mentor—demonstrates a commitment to blending corporate vision with local context, ensuring that each restaurant serves as a functional, attractive, and lasting addition to the community.

