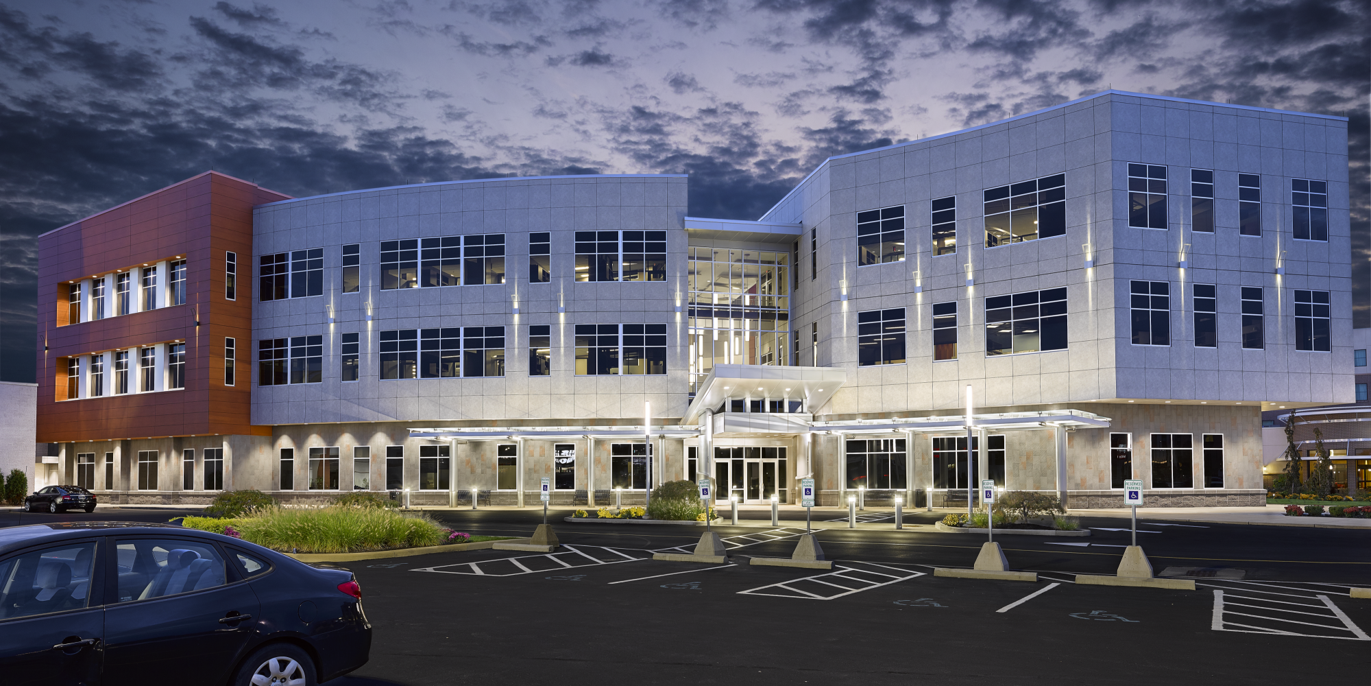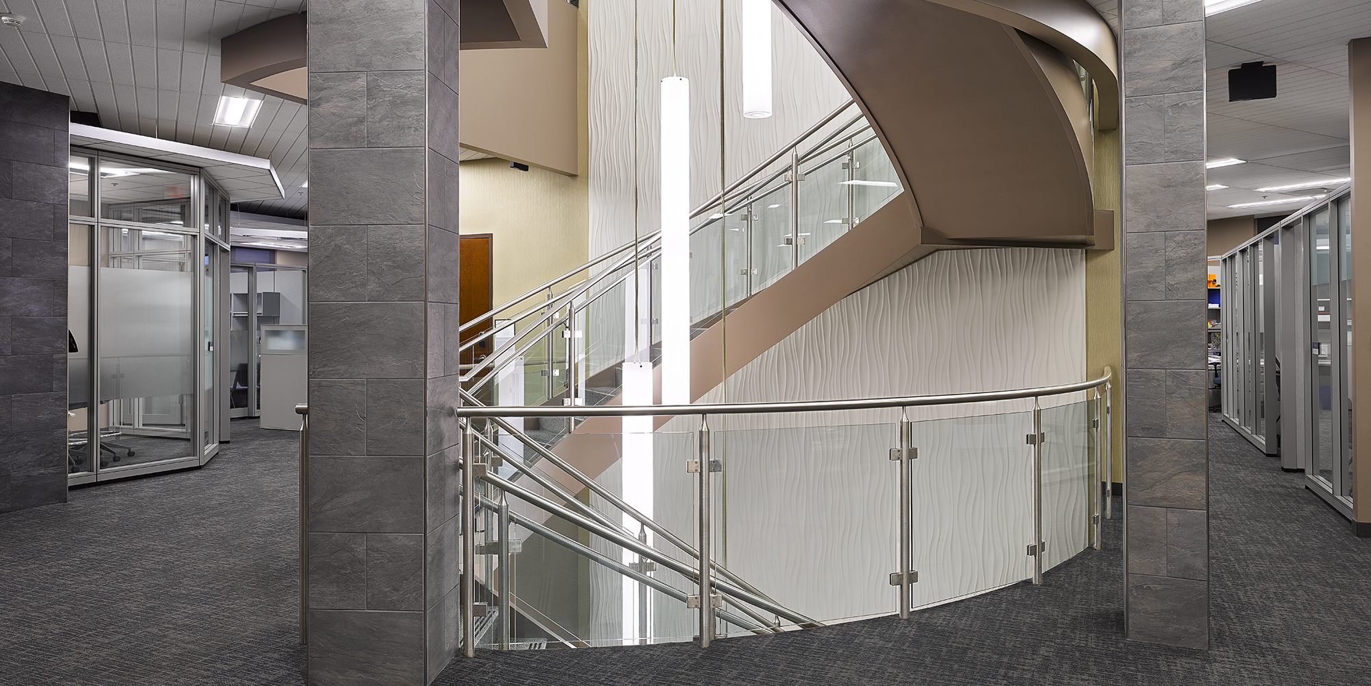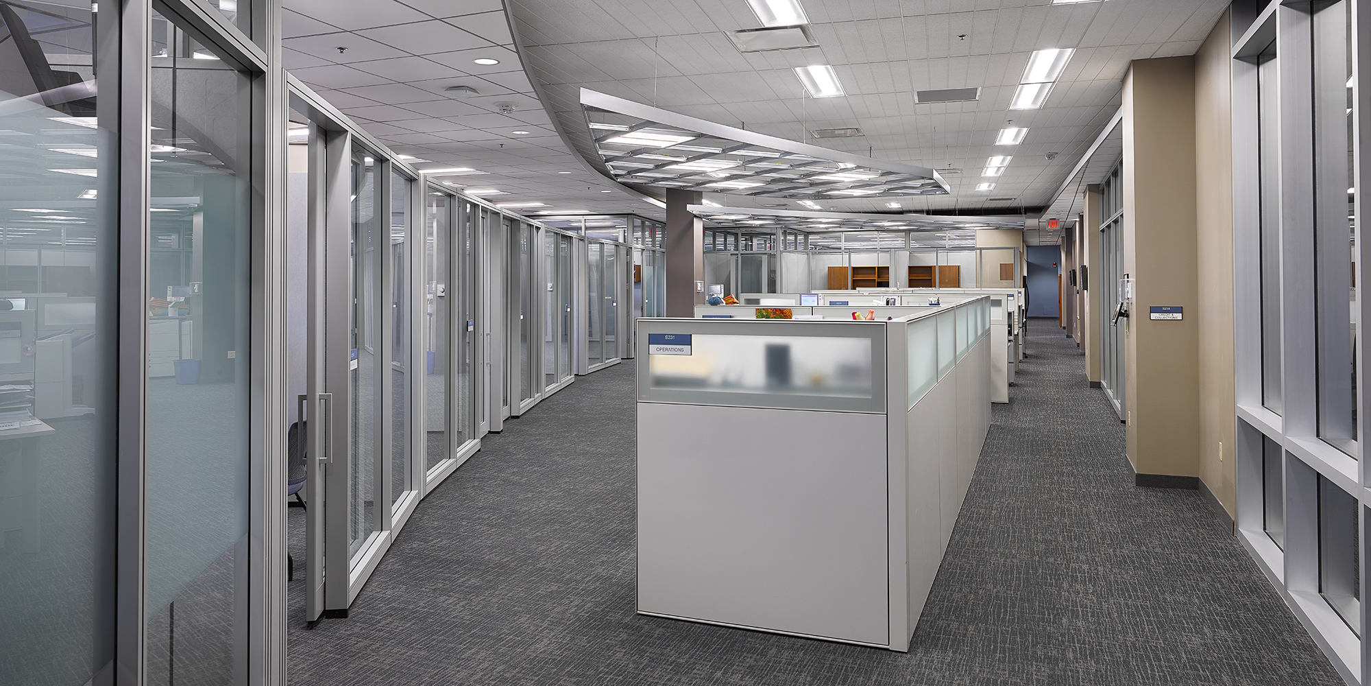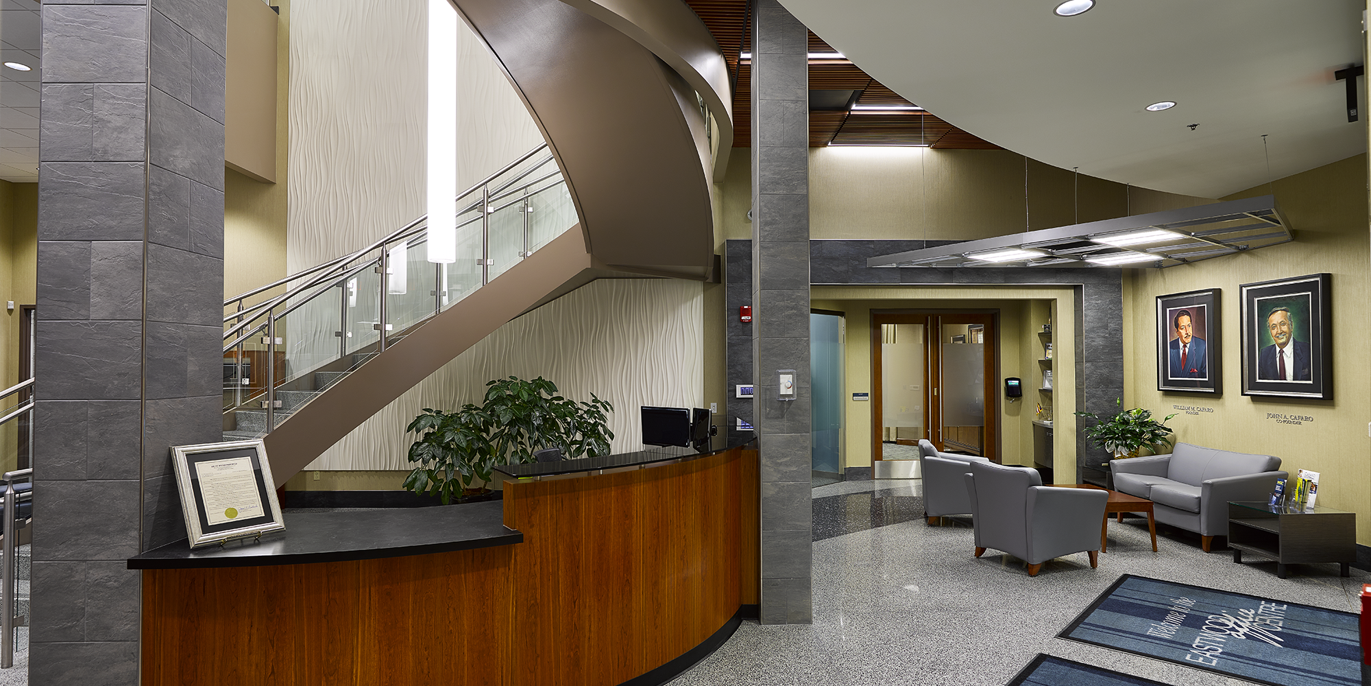eastwood business and event center
Re-envisioning the marketplace of tomorrow, the Cafaro Company Corporate Offices were developed to provide a mix of retail, entertainment, and food service with commercial office space in a mall setting. The three-story office building of nearly 50,000 SF with a multi-story entryway, was designed to create not only new offices for the national retail developer, but to also develop a grand entry that provides access to existing retail areas and a redeveloped conference facility that serves as a connector between the offices, the mall, and the adjacent hotel. This intersection of uses required Phillips Sekanick Architects to carefully review the access and occupancies of each to create a space that provided an open and inviting entry while maintaining the security needed for the private offices. The selected exterior finishes set a new direction for exterior expression at the formerly all-white brick mall façade.




