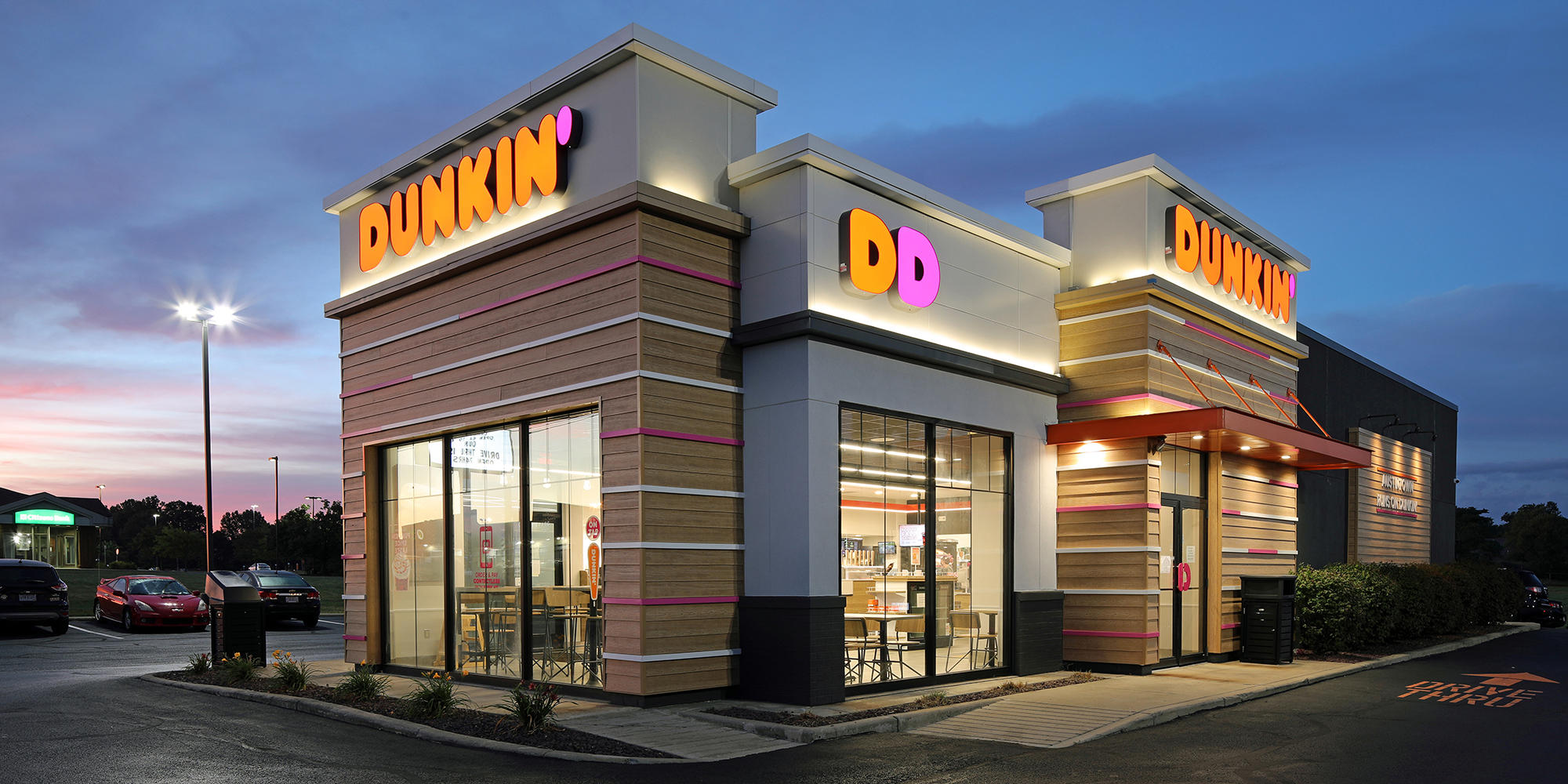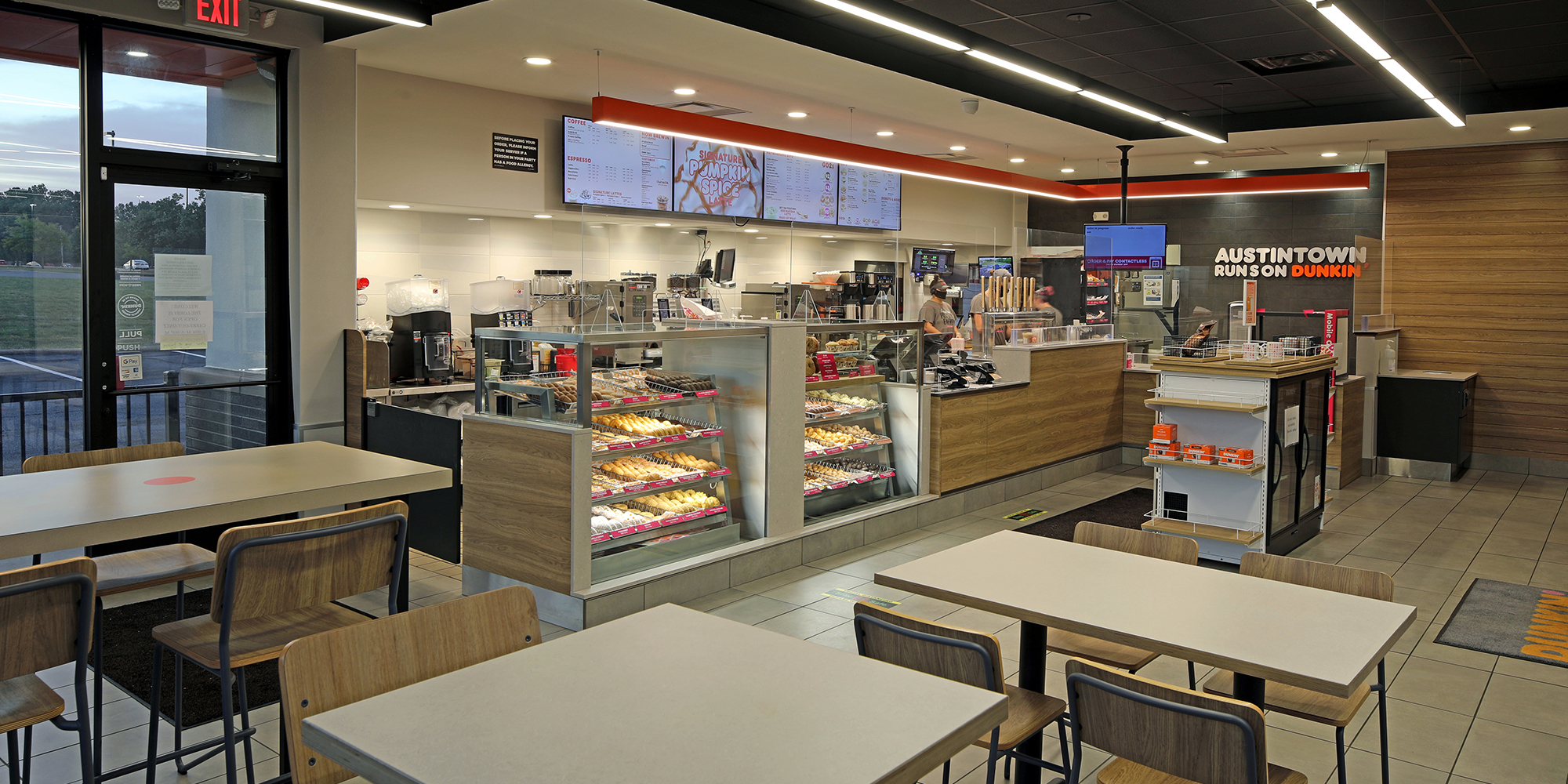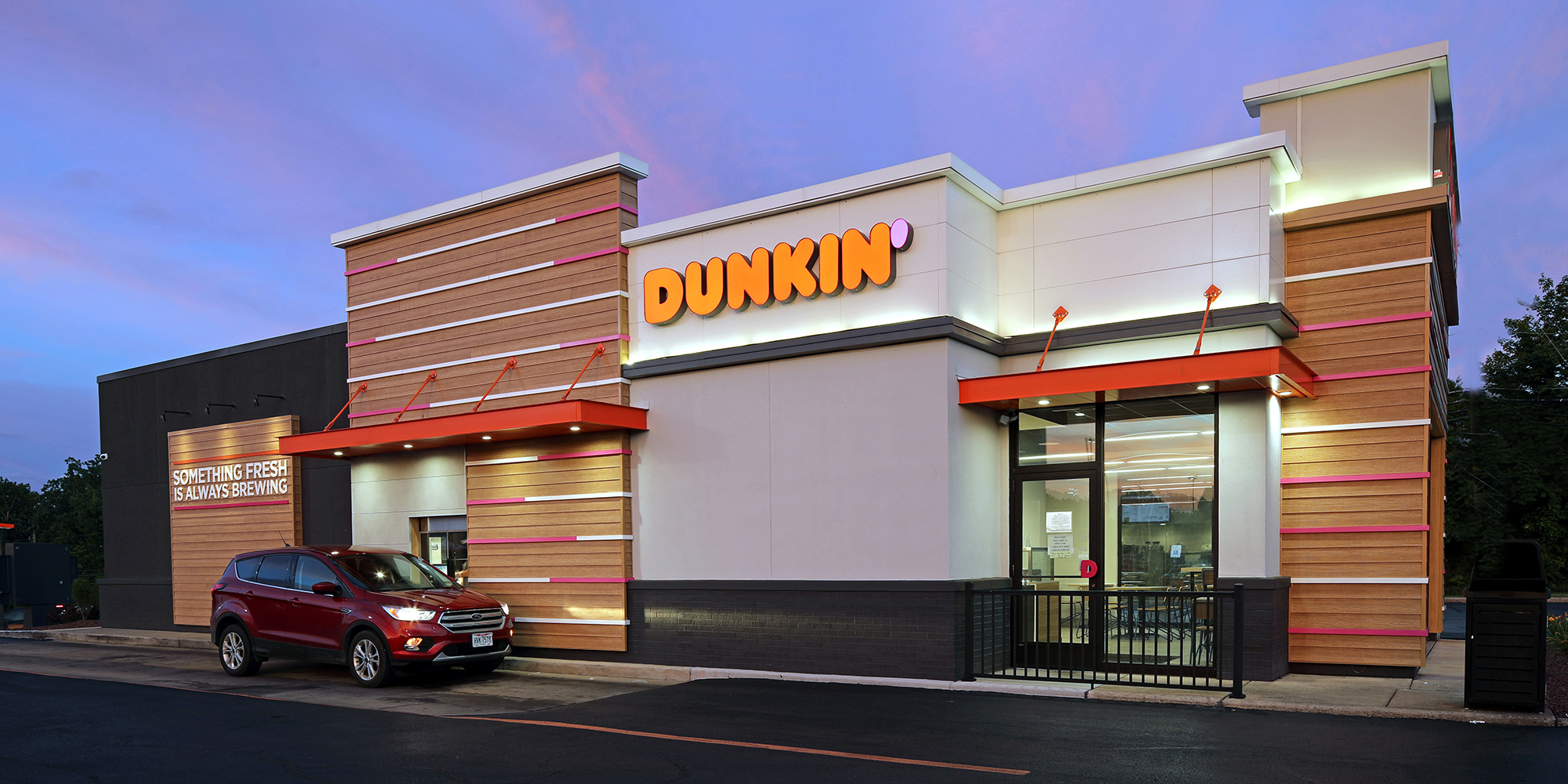dunkin mahoning west
Phillips Sekanick Architects, inc. was challenged to convert a vacant shell of a quick-serve restaurant, that did not meet the building size or configuration of the Dunkin’ standards, into a new prototype Dunkin’ facility. In addition, the exterior required significant alterations to reshape the structure. Working closely with Dunkin’ Brands and the franchisee, our design team developed a plan to rework the entire interior and exterior of the building to meet the service requirements of the franchise and create a structure that substantially met the corporate design configuration. A small addition and extensive alterations to the exterior and interior provided the Owner with a building that exceeded Dunkin’ standards.



