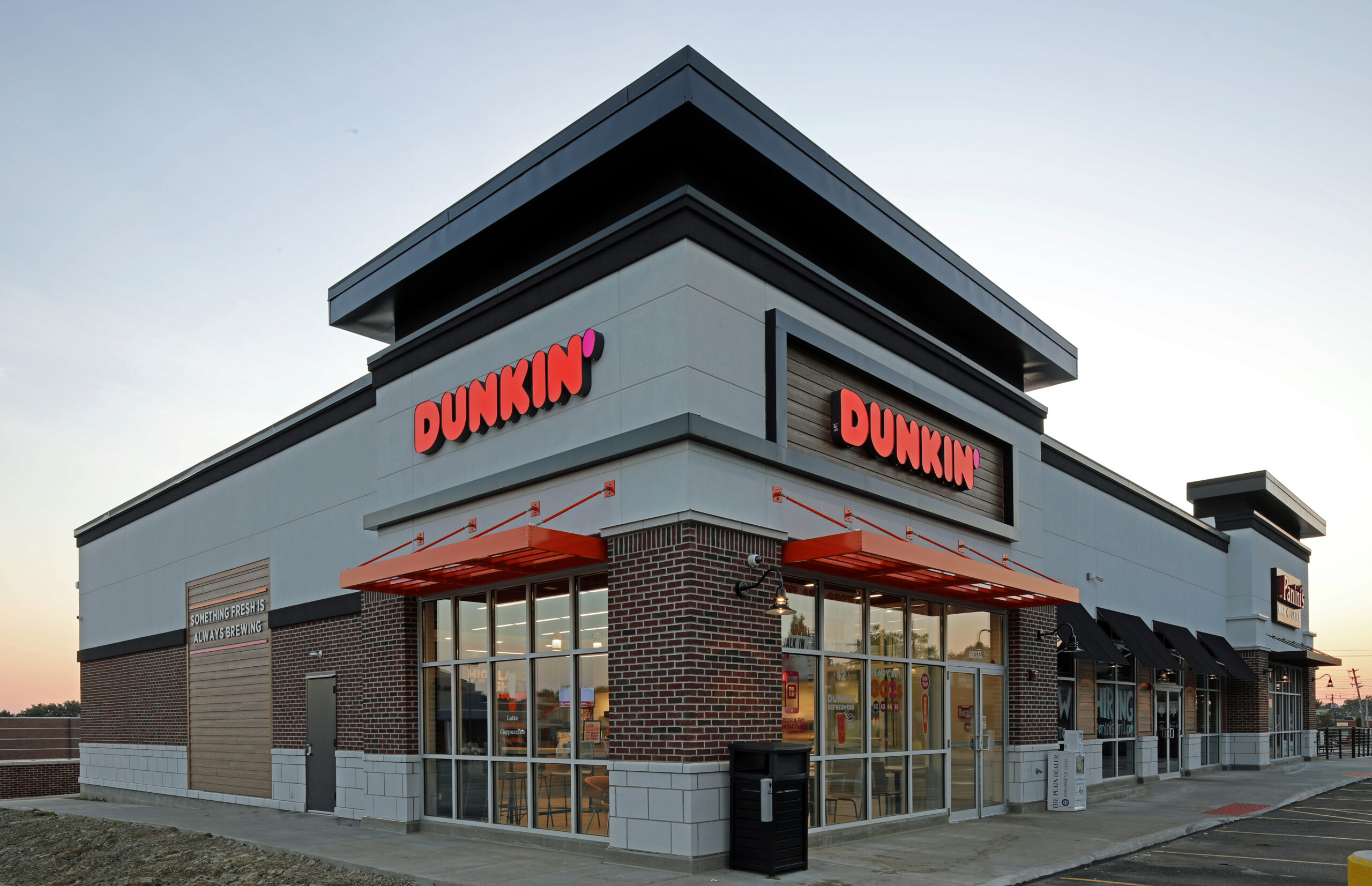dunkin highland heights
As part of a new commercial outparcel development in 2019, Phillips Sekanick Architects was engaged to design a Dunkin’ quick-service restaurant in Highland Heights, Ohio. Serving as the anchor at one end of a multi-tenant building, the restaurant was uniquely configured as a walk-in-only facility due to significant grade changes on the site that prevented the inclusion of a drive-thru.
Collaborating with the project developer, adjacent tenant, and city officials, the design team created a façade that clearly defined individual tenant entries while thoughtfully integrating brand colors and signage. Navigating strict zoning regulations, signage was judiciously applied, ensuring compliance while maximizing visual impact and roadside visibility. To support the walk-in-only format, the interior was designed with expanded waiting areas, enhancing guest comfort and traffic flow. The result is a highly functional and visually cohesive space that aligns with both branding and community standards.

